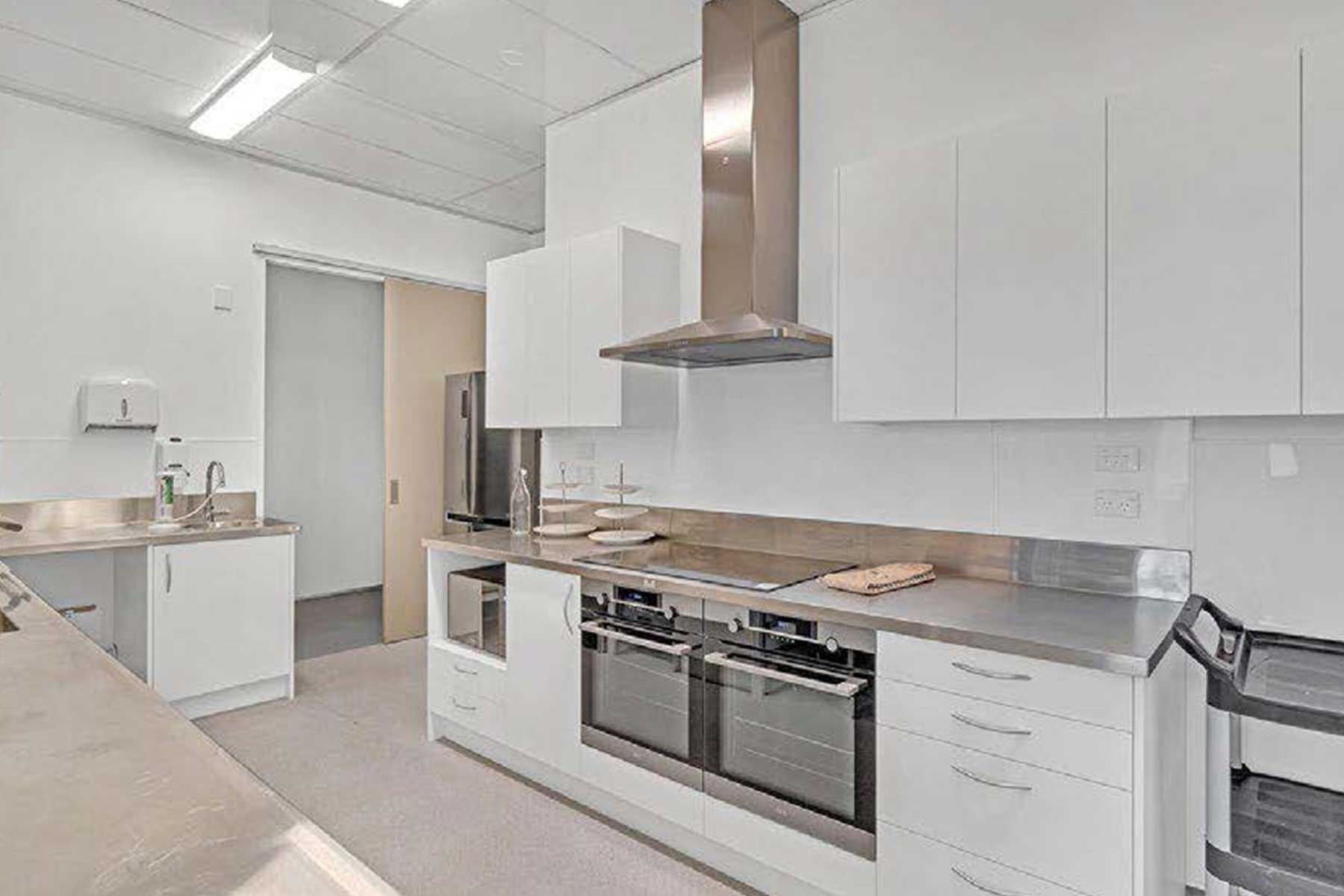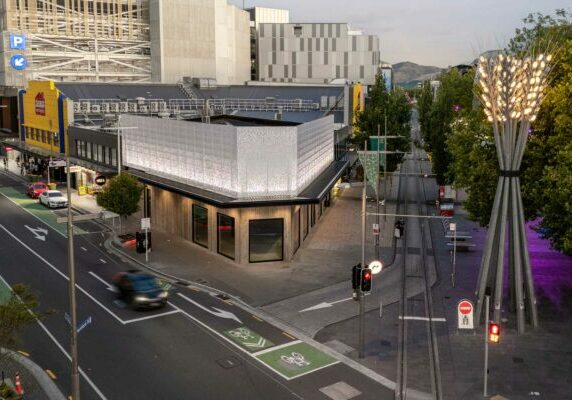The project scope encompassed the demolition and removal of existing floor coverings, walls, ceilings, light fittings, redundant mechanical plant and ducting, joinery units, and other obsolete elements. The work also included the installation of new automatic entry doors at the main entrance and a comprehensive internal office fit-out. This involved the construction of new suspended ceilings, partition walls, joinery, plumbing, acoustic treatments, fixtures, floor coverings, and finishes across 3,100 m2. Additionally, the project included the supply and installation of an Access Control System, integrating modifications and reuse of components from the existing system, along with the installation or relocation of proximity card readers.
Consortium also provided client training sessions covering all building services and systems, including security and access control.
The scope further extended to a full electrical upgrade, including new lighting, switches, power and data outlets, switchboards, and circuitry. Provisions were made for future enhancements, with allowances for ducting and switchboard capacity to support the potential installation of solar panels and EV chargers.
Client: Stepping Stone Trust
Consultants / Designers: KVA Design, TM Consultants, Rangzen Pro
Location: Christchurch
Completed: 2024





