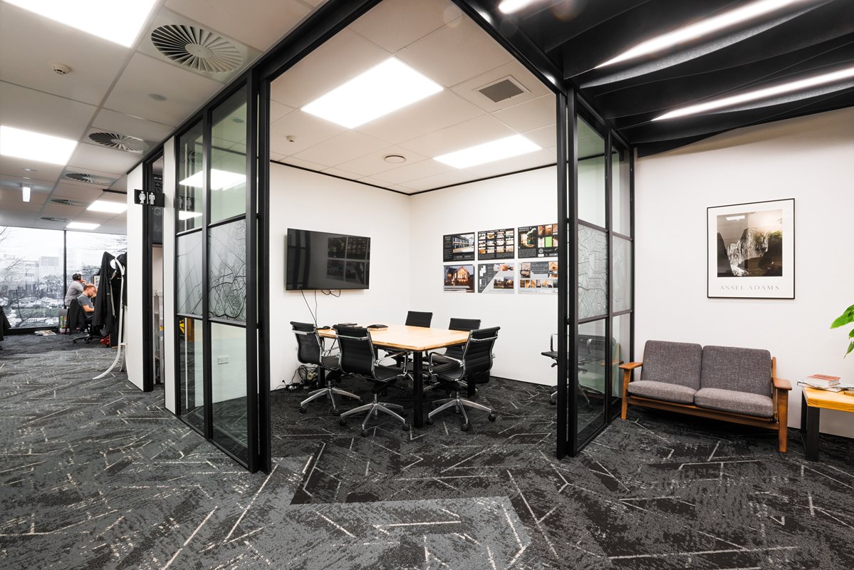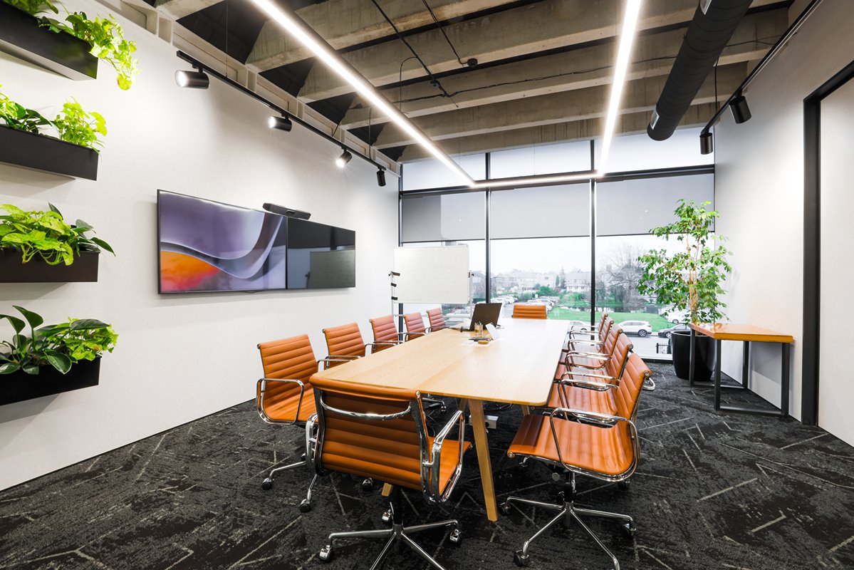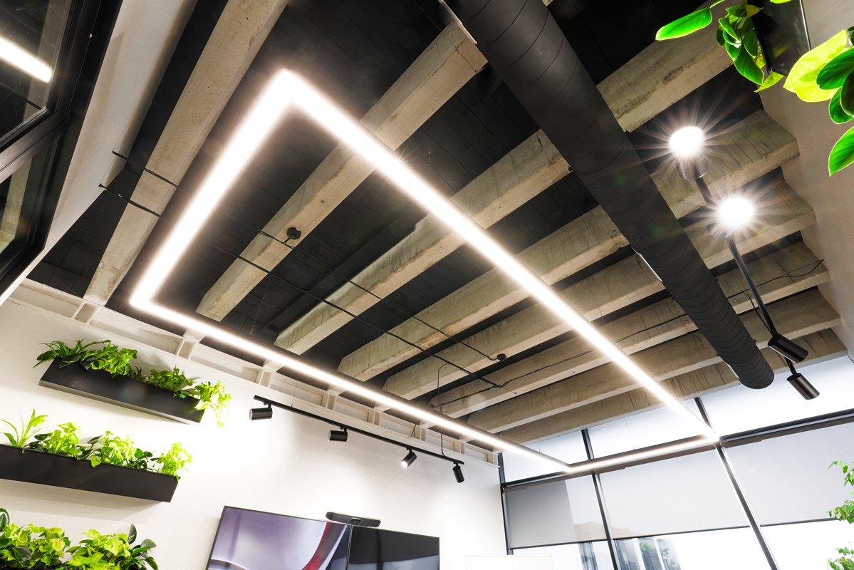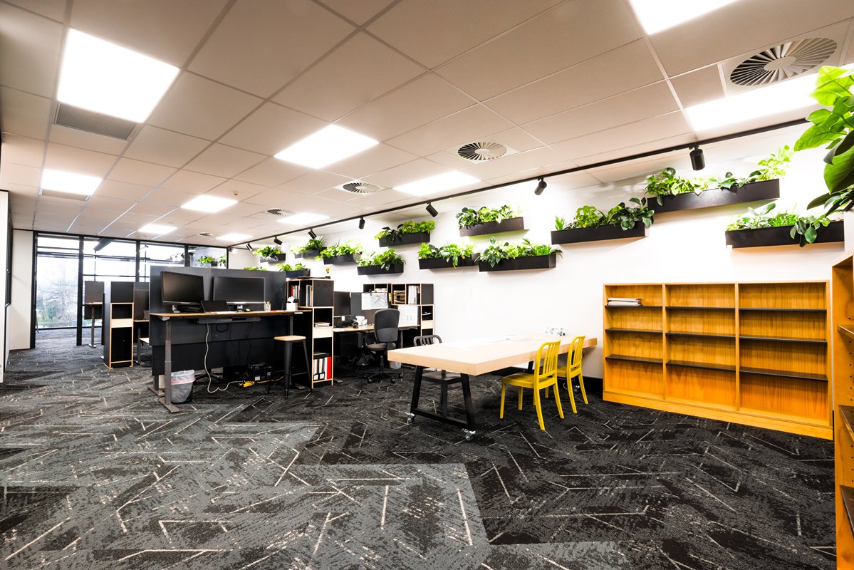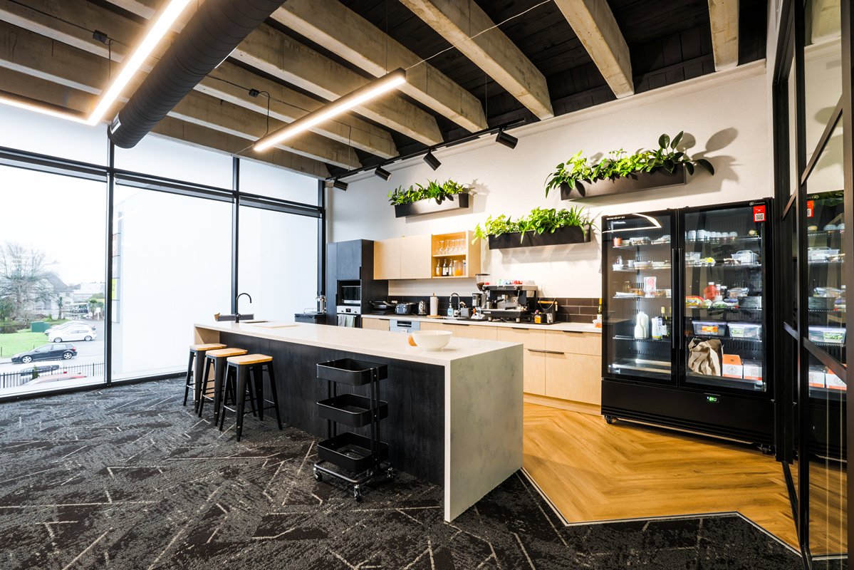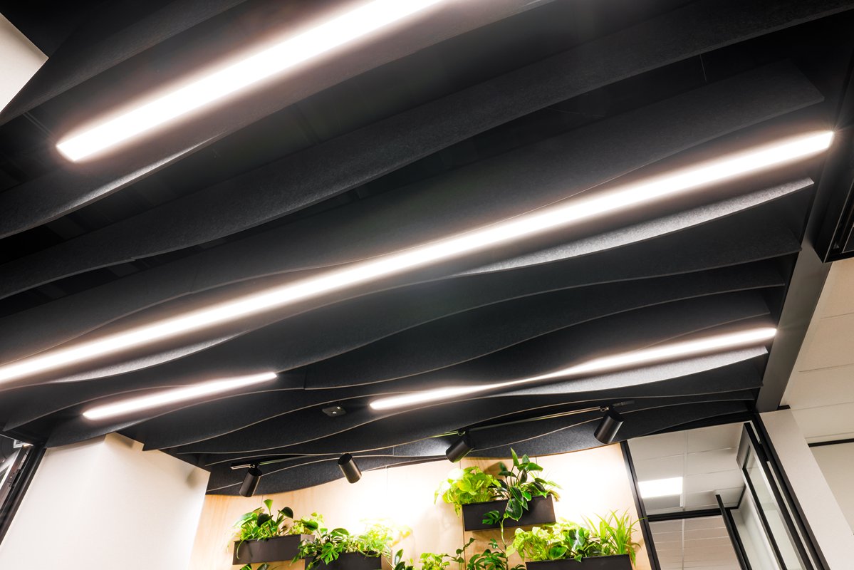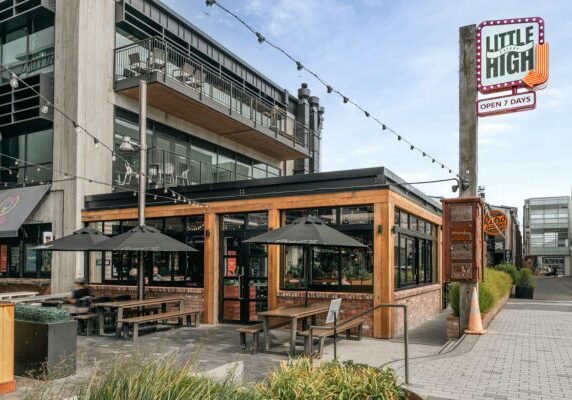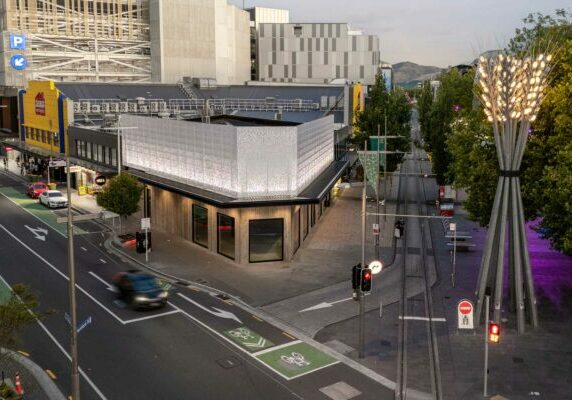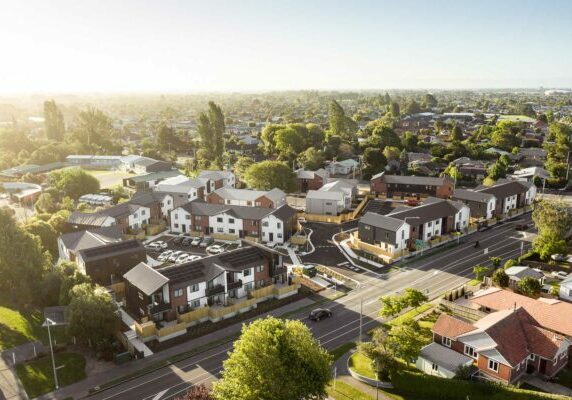The project transformed a blank commercial shell into a dynamic, functional, and visually striking workspace tailored to the needs of a forward-thinking engineering firm.
The fit-out features a biophilic design approach, seamlessly blending nature-inspired materials, indigenous influences, and refined architectural detailing. Natural light, organic textures, and warm timber finishes create a calming environment that promotes both productivity and wellbeing.
Working closely with the client and design team, Consortium coordinated the installation of custom joinery, acoustic features, integrated meeting spaces, and open-plan work areas – all designed to reflect Engco’s identity as an innovative and community-focused engineering practice.
The end result is a professional and welcoming space that fosters collaboration and creativity, all while celebrating local character and the surrounding riverside outlook.
Client: ENGCO Consulting Engineers
Consultants / Designers: Element 17
Location: Christchurch
Completed: 2022
