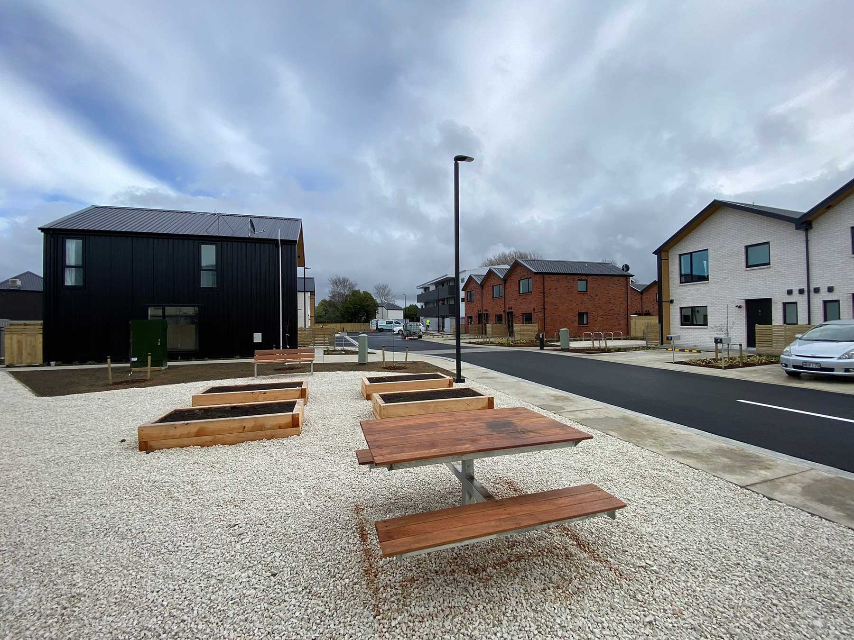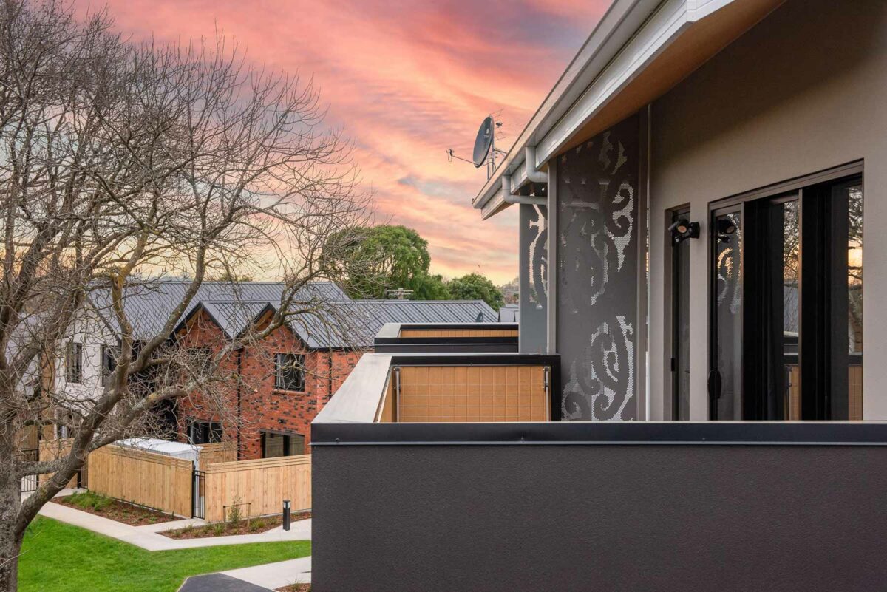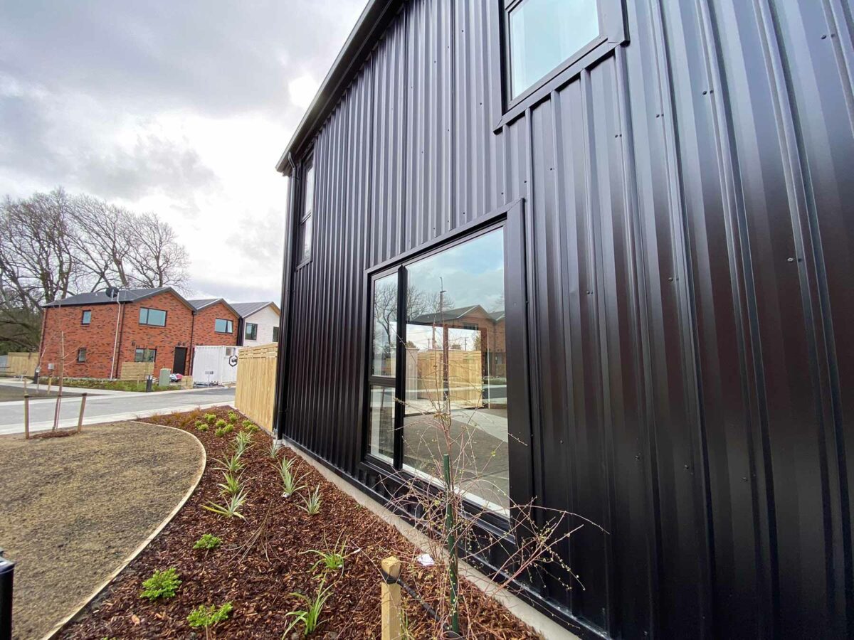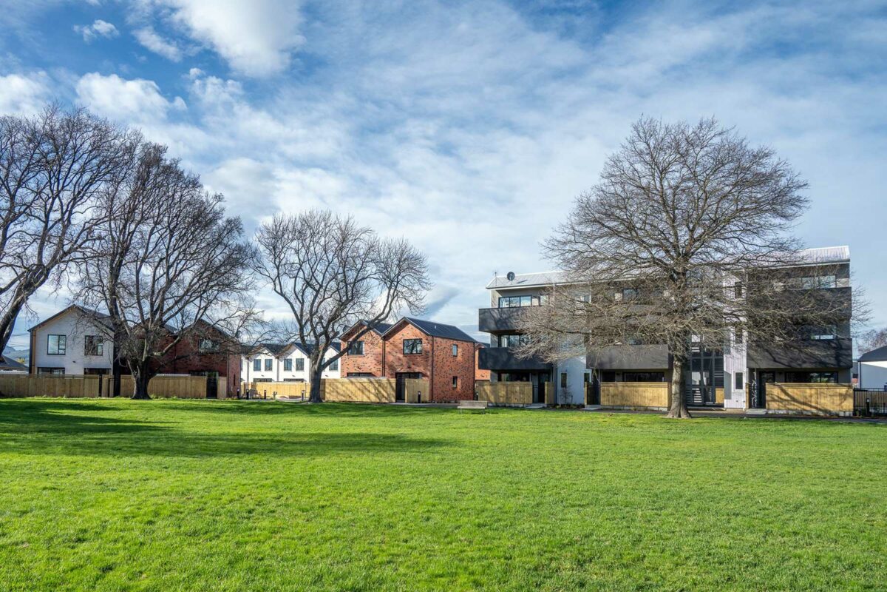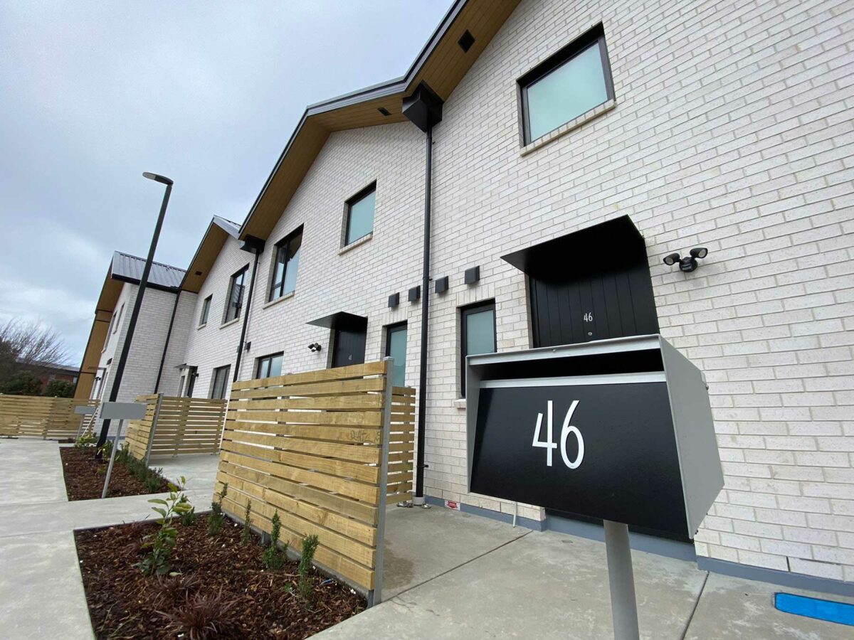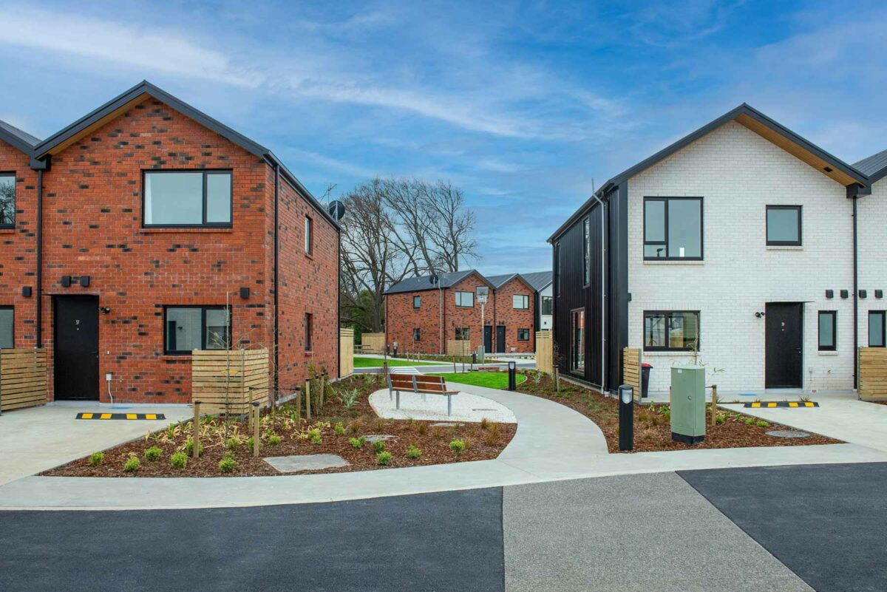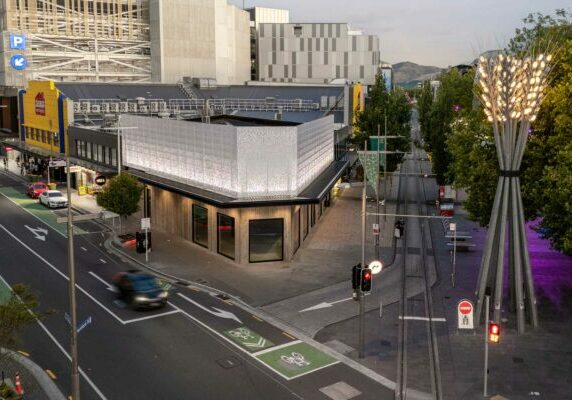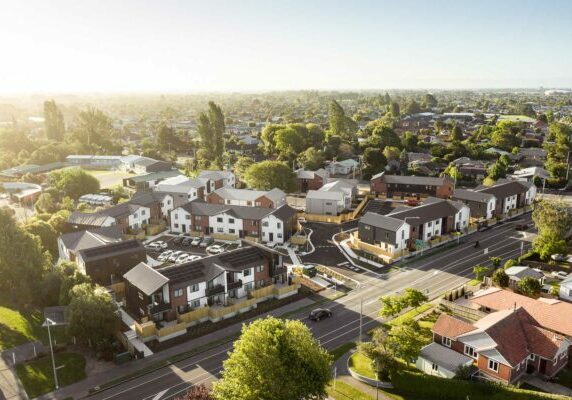The project was commended for its intelligent site layout, efficient use of land, and the strong collaboration between ŌCHT, the design team, and Consortium as builder.
All homes in the development achieve a Homestar 7 rating, reflecting a strong focus on energy efficiency, comfort, and sustainability. North-facing living areas, high-performing thermal envelopes, and efficient heat pump systems ensure residents enjoy year-round warmth and reduced energy costs.
The homes were constructed using structural insulated panels (SIPs) – an innovative system involving an insulated core sandwiched between engineered timber panels. Manufactured off-site and craned into position, this method significantly reduced build time while enhancing thermal performance and airtightness.
The development also features landscaped communal spaces, private courtyards, and sunny balconies, fostering a sense of community and connection. With direct access to Simeon Park and close proximity to Addington School, public transport, and the Selwyn Street shops, Willard Street provides a well-connected and inclusive living environment for a diverse mix of residents.
Property Council 2024 – Excellence
NZ Commercial Project Awards 2025 – Gold
Canterbury Architecture Awards Winner 2024
Client: Ōtautahi Community Housing Trust
Consultants / Designers: South by Southeast Architects , Quoin, Powell Fenwick
Location: Christchurch
Completed: 2023
